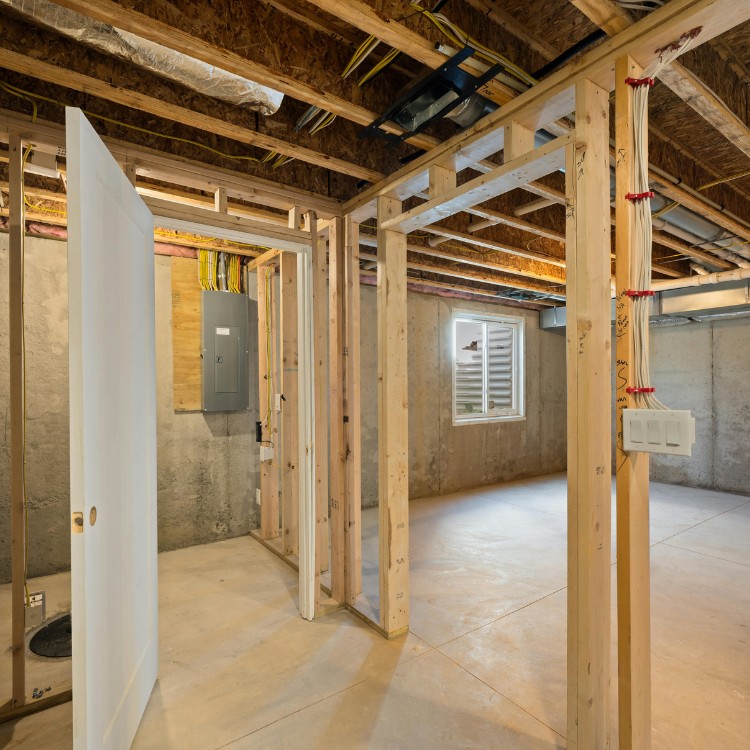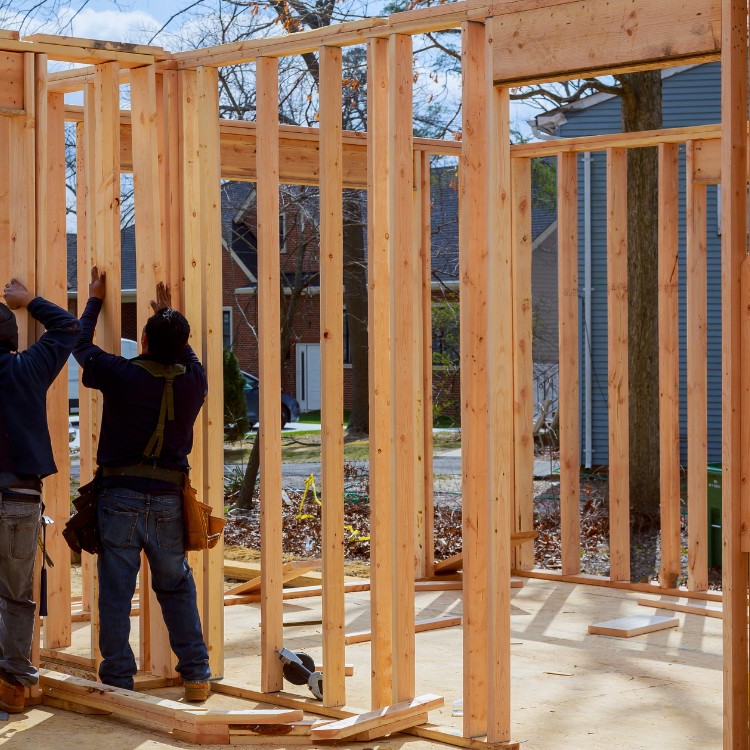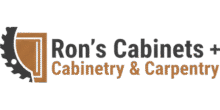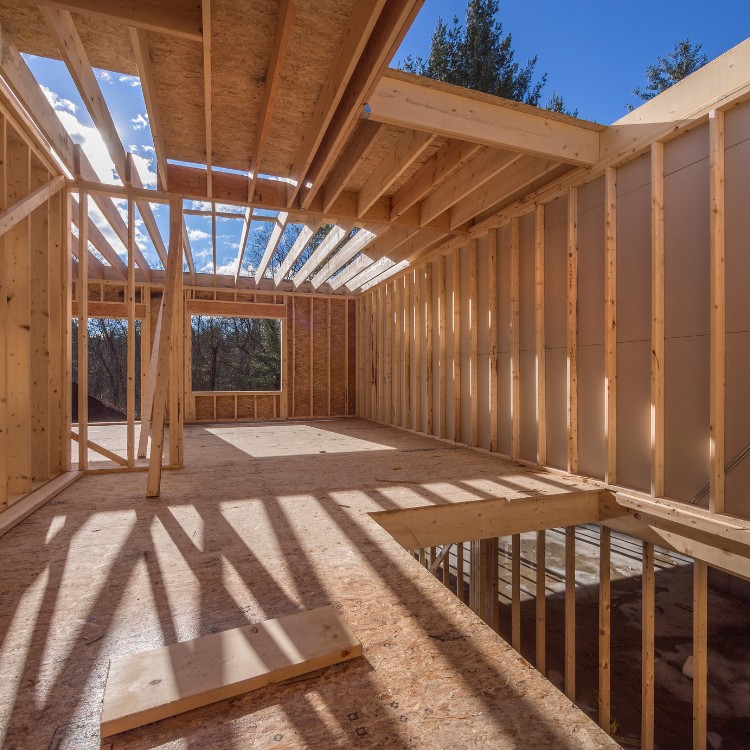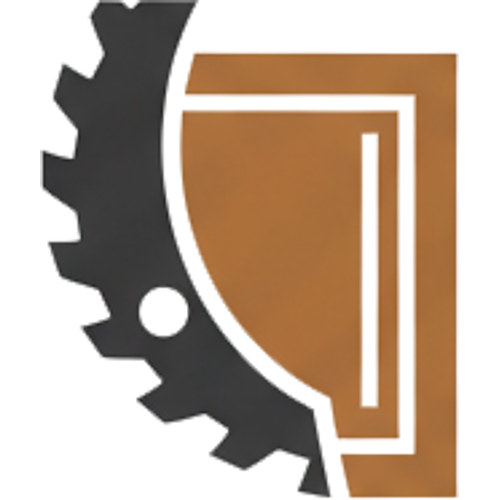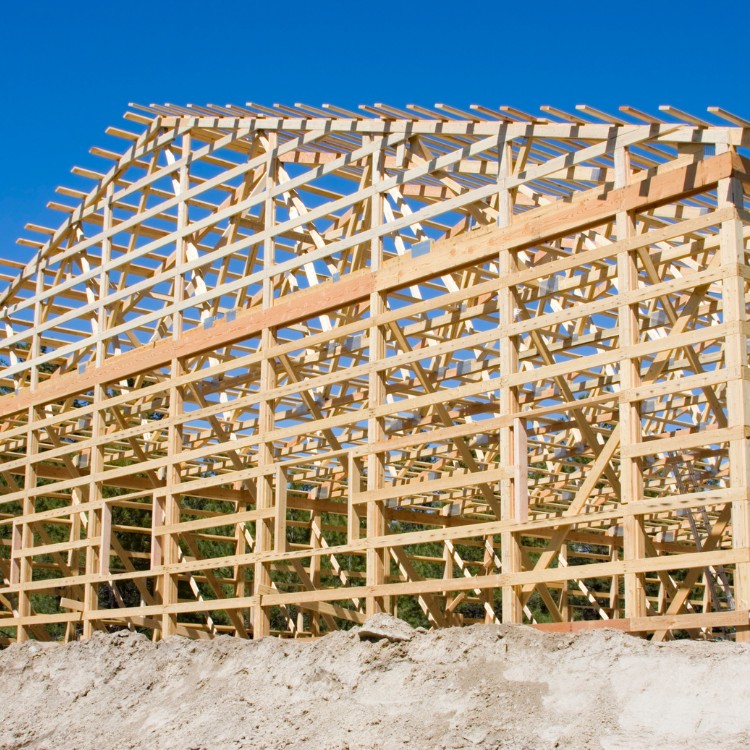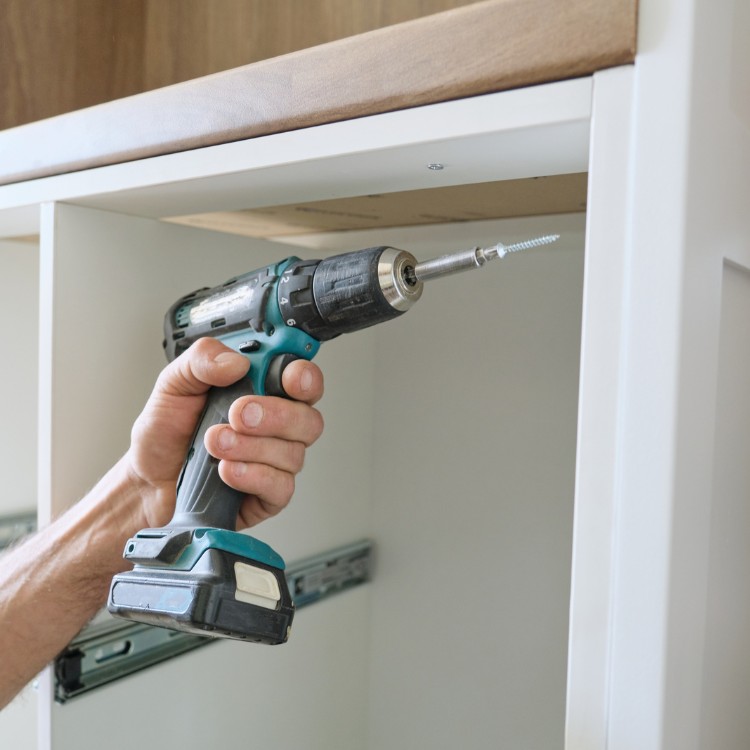We begin with discovery and estimating, value engineering, and submittals. Next, we develop detailed framing plans and shop drawings, then mobilize and protect the site. We proceed with layout and plates, wall framing, floor systems, trusses or rafters, stairs and landings, sheathing and bracing, rough openings and headers, blocking and backing, and inspection preparation.
Dedicated project management provides weekly schedule updates, critical path tracking, and trade coordination to minimize delays. Jobsite safety is paramount, with OSHA-compliant practices, daily tailgate meetings, fall protection, debris control, and clean handoffs for MEP rough-ins.
Upon inspection approval, we deliver punch-list completion, as-built markups, and a workmanship warranty. You receive a clean, plumb, and square frame ready for mechanicals, drywall, exterior finishes, and final architectural details.
